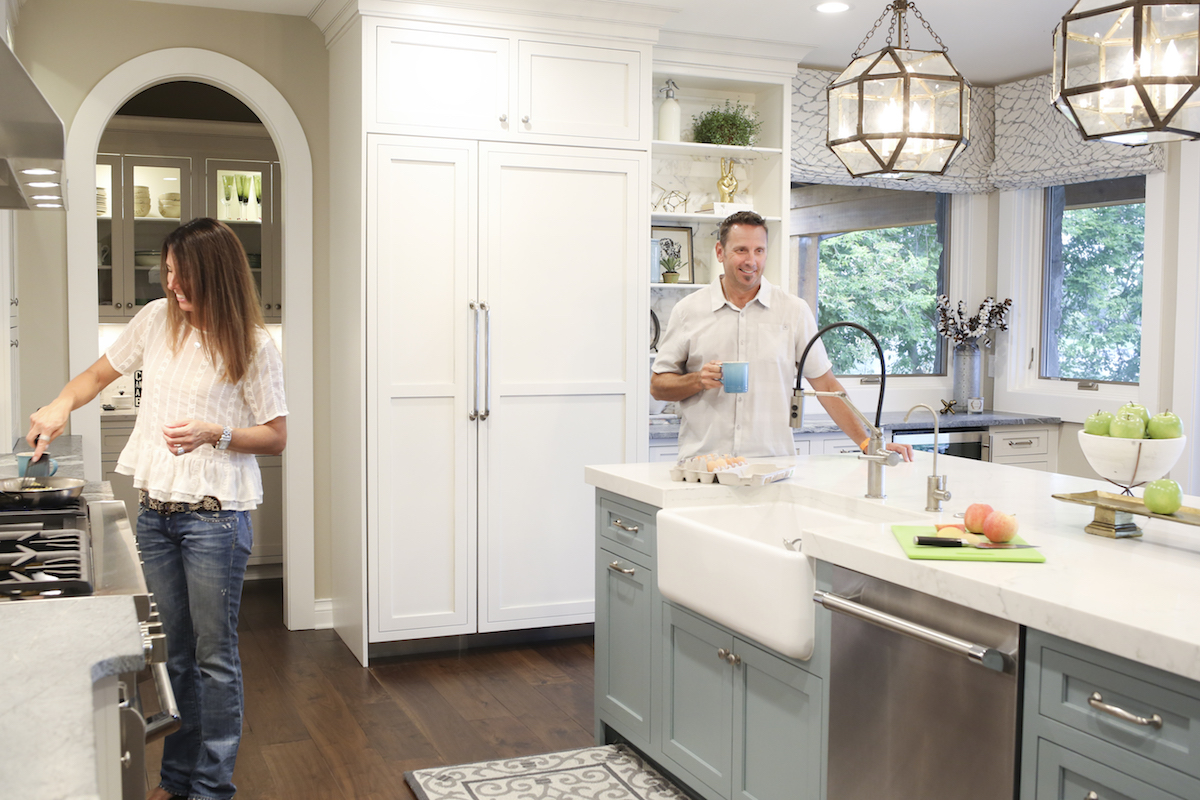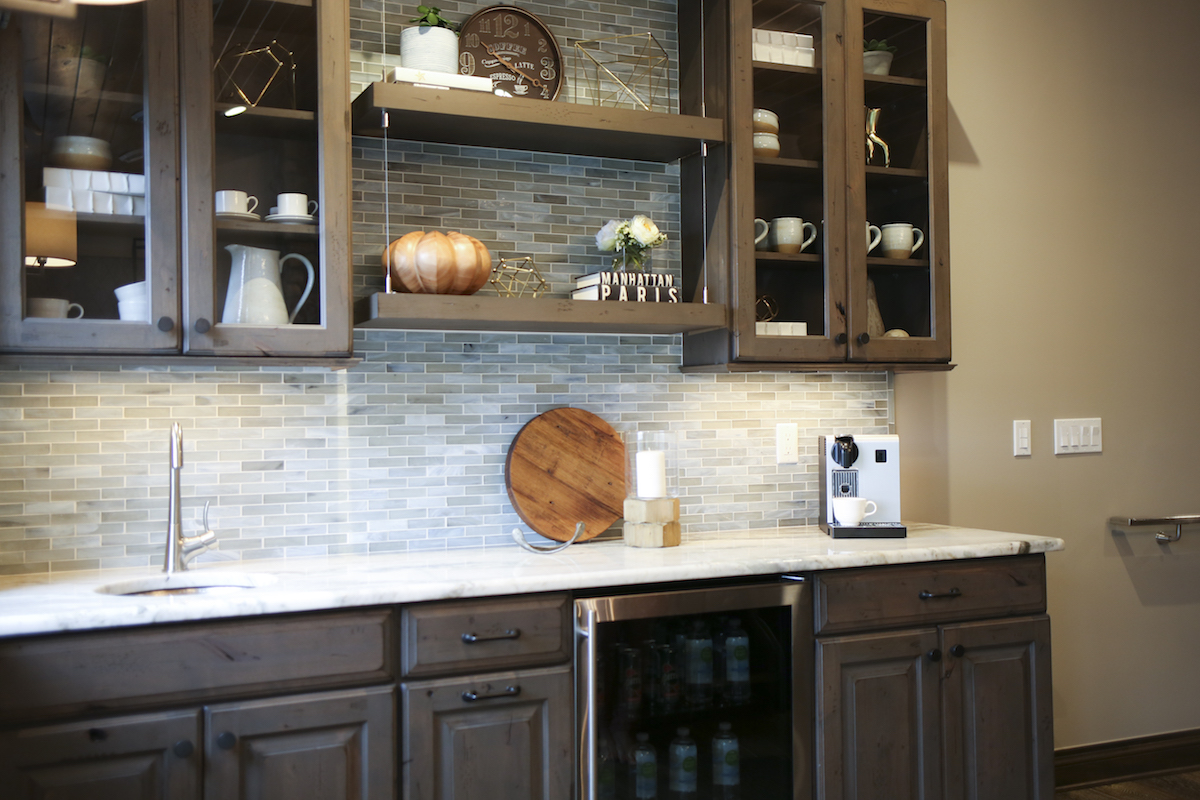Finnerty Kitchen: Perfect Cottage Living
Bringing the West Coast to Michigan
Project: Finnerty Kitchen | Designer: Heather Yohe | Cabinetry: Mouser Custom Cabinetry (kitchen) and Showplace Cabinetry (rec room, bath and laundry room)
Built in 1940, this small lake cottage was perfect for just that – cottage living! After receiving minimal love over many years, the Finnerty family purchased this dream space and began the process of making it their own.
Homeowner Denise grew up in California and living in the Midwest oftentimes left her missing that airy and light Cali feel! After meeting with designer, Heather Guss, they were able to identify the perfect way to bring some of the West coast right here to Michigan… though pops of beach-inspired colors. Denise and her husband, Bryan, chose a vibrant blue color that would compliment the white cabinetry and soapstone backsplash. At this point, this beauty truly began to take shape!
 Another unique need for the Finnerty family was ample space to meet the needs of their growing teenage twin boys, which is why they selected such a large center island. Denise also wanted to have ample space between workspaces, so we proposed a distance of 60 inches of walkway space between countertops rather than the standard 42-28 inches.
Another unique need for the Finnerty family was ample space to meet the needs of their growing teenage twin boys, which is why they selected such a large center island. Denise also wanted to have ample space between workspaces, so we proposed a distance of 60 inches of walkway space between countertops rather than the standard 42-28 inches.
We then moved the project upstairs to the family’s newly added recreation room. Using Showplace cabinetry as a more cost-effective option, Heather designed the family’s vision of an open, yet warm space reminiscent of their ski trips to Aspen, Colorado. The upstairs wet bar and full bathroom make family bonding time easier and more fun for all!
 We feel this project really fits to the unique needs and likes of this family. We wish the Finnerty family years of making amazing West Coast memories in their East Coast home!
We feel this project really fits to the unique needs and likes of this family. We wish the Finnerty family years of making amazing West Coast memories in their East Coast home!
Want to see more of our completed projects? Check out our project showcase.
< Back to Posts
